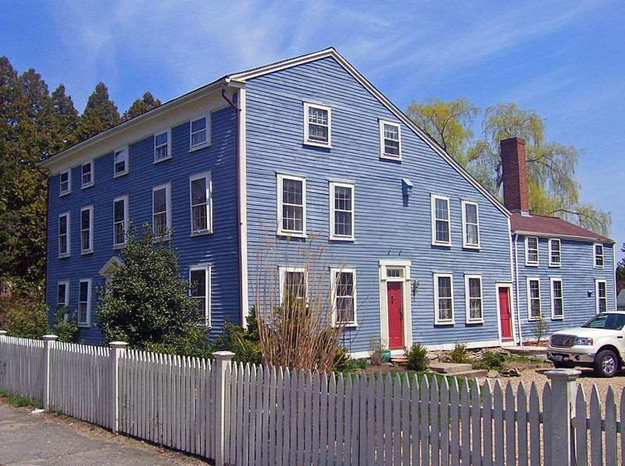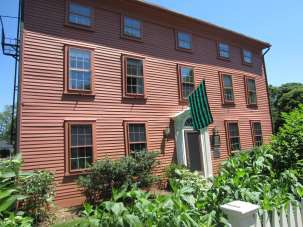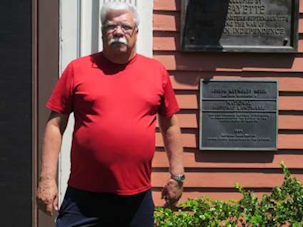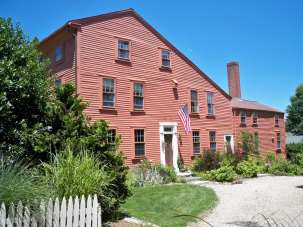 The Reynolds House during the Revolutionary War Called "Willowmere" from a very early date, the Joseph Reynolds house at 956 Hope Street in Bristol, Rhode Island is famous as the headquarters of General Lafayette during his stay in Bristol from September 7 to September 22 in 1778. Historically it is, except for the much altered Deacon Nathanael Bosworth House, also on Hope Street, the oldest house now standing in the town. Family records show that this almost unique early transitional Massachusetts plan house was built in 1698-1700 by Joseph Reynolds on land owned by his father Nathaniel Reynolds, who had moved from Boston in 1680 to settle in the new town of Bristol, then part of Massachusetts. A mansion in size for its time, Joseph’s house easily met the requirements laid down in the town ordinance that all houses must be two stories high with two rooms on each floor; it is three stories high and five bays wide and is ornamented across the front with an original plaster cove cornice now a rare survivor following late seventeenth century English precedents. A wooden structure built of brace-framed stud construction and sheathed with clapboard-clad wide vertical boarding, the house is set on a fieldstone foundation and is covered with a gable roof which internal evidence and family records both indicate once had a steeper pitch but has sloped down in a long salt-box line at the rear for a long time. It is now laid out on an old Massachusetts center-hall, two-interior chimney, four-room plan, the framing for which is clearly intact in the front part but shows evidence of modification in the rear east rooms. Throughout the house the structure is exposed internally and the corner posts, plates, girts, and summer beams are all cased in the major front rooms. The lower and upper front north parlor and parlor chamber rooms have always been finished with an unusual amount of what is now very rare massively scaled early bolection molded paneling with its original marbleizing which survived untouched .until the 1940’s when it was painted white. The parlor paneling, damaged by fire in 1976, has now been reproduced. There is also evidence of old painted decorative finish on the beams in the downstairs southwest room now the dining room. Much of the trim, such as door casings and the two panel doors is original as is much of the hardware which is worth special note of itself. The most notable historic event associated with the Reynolds house occurred during Joseph Reynolds II occupancy. In 1778, the Marquis de Lafayette, in command of the ports around the Island of Rhode Island, was entrusted with the care - of Warren, Bristol and the eastern shore. His principal Corps was stationed at Bristol and from September 7 to September 23 General Lafayette himself had headquarters in the Reynolds’ house, where the north (parlor) chamber is still known as Lafayette’s room. The story that has been passed down since that time, however, refers to September 7th, the day Mrs. Reynolds was awaiting the arrival of her distinguished guest. An hour before he was expected, a young Frenchman rode up to the house, dismounted, tied his horse to a tree, and on being greeted, asked for something to eat. Accordingly, Mrs. Reynolds seated him at the table prepared for the General where he stayed so long that she felt obliged to tell him she must prepare for Lafayette’s arrival. Whereupon, her visitor replied, "Madam, I am Lafayette." He was twenty-one at the time.
Photos taken by Joe Reynolds during his visit to the old homestead on June 20, 2013. | |||||


